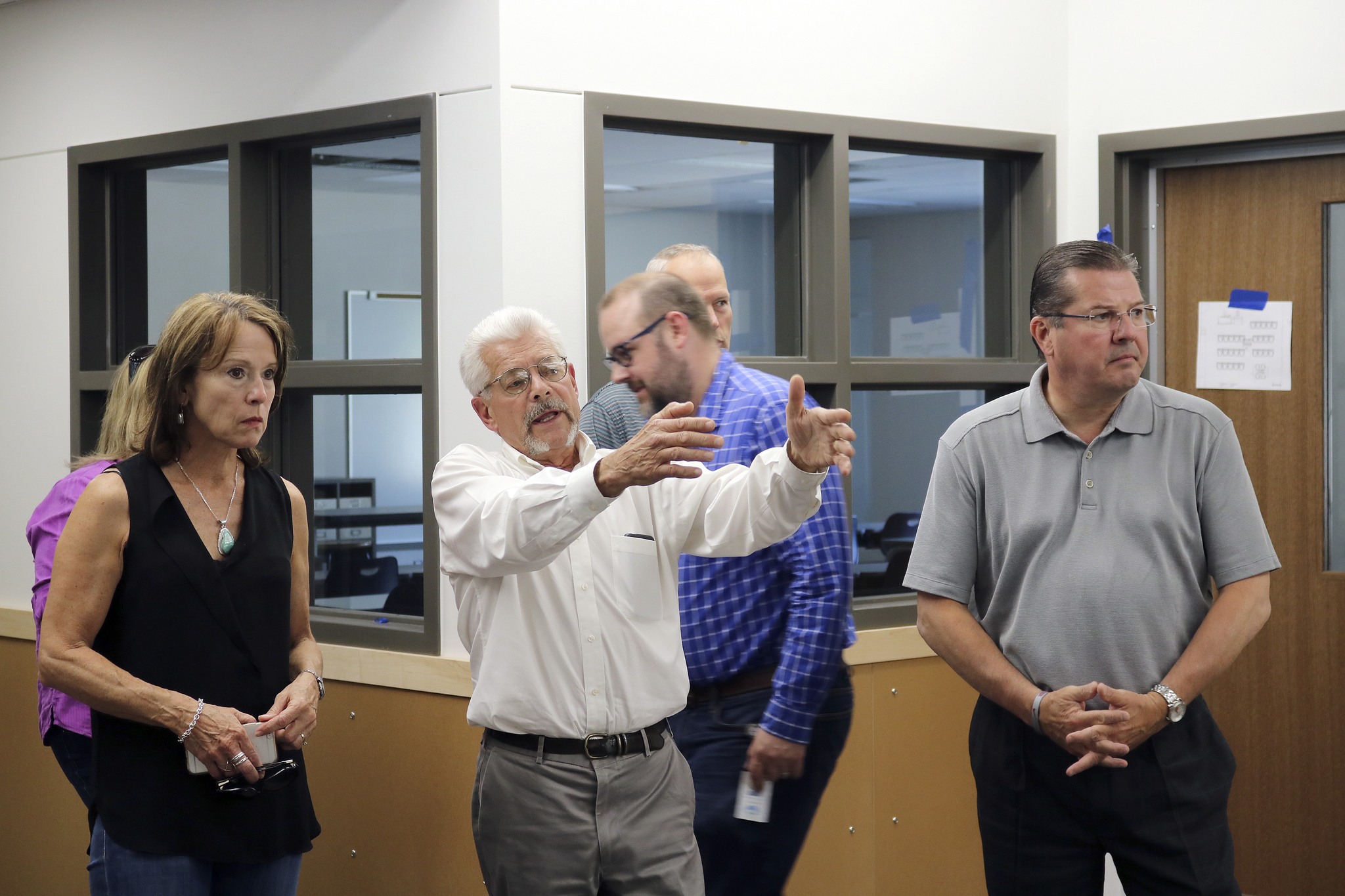This fall, the Snoqualmie Valley School District will open the newest elementary school in the Valley, Timber Ridge Elementary. On Thursday, July 14, district project manager Clint Marsh took members of the Snoqualmie Valley School Board, administration, and the Valley Record on a tour throughout the building.
The approximately $35 million, 73,000 square-foot building under construction on the corner of S.E. Swenson Drive and Snoqualmie Parkway is scheduled to open by Aug. 31, the first day of school in the district.
Ryan Stokes, assistant superintendent of finance and operations, explained the design of Timber Ridge was based on Cascade View Elementary school. The layout is very similar, but Timber Ridge boasts an additional 10,000 square feet in its overall footprint.
“We used the same architect firm that did Cascade View and the design is essentially the Cascade View design with improvements. The hallways got wider and they made the inner pod area a much more versatile and usable space,” Stokes said.
“The architect spent a lot of time at Cascade View, interviewing the teachers and administrators to find out what things they liked or didn’t like, or things that didn’t work how they intended when they designed it.”
Using feedback from the staff who worked at the building was crucial and not only improved the quality of changes but also saved the district time and design costs.
The building’s entrance includes the administration office; visitors must pass through the office to get into the rest of the school. Classrooms are centered around the library-media room in different wings.
Stokes explained that the school’s theme was dendrochronology, the study of tree ring dating. The tree ring theme is seen throughout the school in floor and wall designs, and the wings themselves. Each of the classroom wings is color coded and will be associated with a tree species.
“They are color coded and we’ve got some banners going in each one,” Stokes said. “Each wing can be named after a tree species like Bigleaf Maple, Douglas Fir and Hemlock. The banners have a bunch of facts about the trees to put in some cool educational elements.”
The biggest new element for the district will be the standard of technology implemented in the build, both for teaching and for security.
Fletcher Lacroix, technical support manager, said that every classroom will have a 70-inch, multi-touch TV mounted on sliding brackets over the whiteboard. This marks an upgrade over projectors, which are far more common in classrooms than monitors.
The switch was made because the TVs will last much longer than projectors and will be visible even with sunlight coming in through the windows, Lacroix said.
Classrooms will also be equipped with ceiling-mounted speakers for the TV and a microphone for teachers.
“You all wanted 21st-century teaching, you got it,” Marsh told the school board and staff.
Stokes said the introduction of new technology into the school also doubled as a testing ground for changes coming with the complete redesign of Mount Si High School.
“We’ve reset the standard, as we start refreshing and recycling, some of those other buildings will start getting stuff like this,” he said.
“Some of this was proof of concept. How do we put them on the wall, mount them, how do they get used. It was great timing because we were working on the high school stuff and we thought ‘hey what better chance to give some of this a try?’ The architect for the high school is already thinking this.”
Timber Ridge will be getting a more advanced version of the newest security system in place at the Mount Si Freshman Campus. Visitors must scan their driver’s licenses to get a ticket that will control what doors they have access to.
The building will have electronic doors monitored by the administration and improved camera with viewing angles up to 360 degrees.
The district worked with the engineering company Honeywell to integrate the various systems together, Stokes said.
“The biggest challenge has been integrating all of the systems. They are all usually different providers, how do you get them to talk on one platform? Honeywell has figured it out and we are happy with how it is working so far,” he said. “We’ve now figured out a way and we are the first school district to pilot this integrated system with Honeywell.”
The school is only a few weeks away from completion. The district hopes to get teachers prepared and familiar with the school before classes begin at the end of August.
“We will be ready for the opening,” Stokes said. “It will be ready for the kids.”
For more photos of the tour, visit https://flic.kr/s/aHskExephL.


