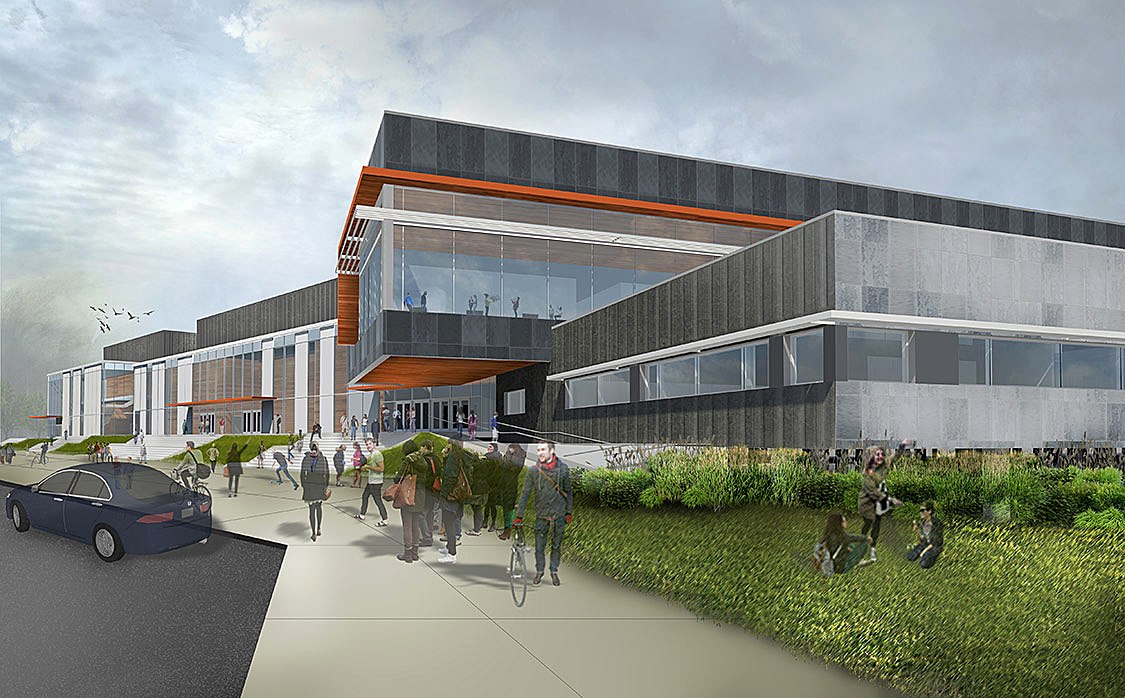Construction on the all-new Mount Si High School is well underway, but the school will not be fully competed until 2021. Along with many improvements to the facility, the new school has been designed with education and the safety and security of students, in mind.
Matt Rumbaugh, the principal in charge of design for the project at NAC Architecture, led his team of 15 architects in designing the building and working with the school district to incorporate all the elements they requested. Their work was recently highlighted in the Architectural Record magazine, in a story on school security and safety.
One of the major elements of the building will be the approximately 4,800 stone columns that will anchor the new school gym, to prevent damage from flooding and earthquakes.
“One of the things that started off the design challenge was the fact we are located within the floodway and the school needed to be raised up. That created a unique opportunity, to have the school building up above the ground,” Rumbaugh said.
“It created the raised outdoor spaces. Students are outside but raised up, the equivalent of a second floor level, in a secure area outdoors. It helps to improve the views of the beautiful nature out there.”
One of the other major changes coming to the high school will be the return of the freshman class to the campus.
The new high school will be broken up into sections which include a freshman wing that will replicate the function and purpose of the freshman campus, but will enable those students to interact with the rest of the student body as well.
Creating a solid learning environment in a large school was one of the primary reasons NAC Architecture broke the building into sections, Rumbaugh said.
This design choice was made to take advantage of the current thinking within educational circles on what makes a high-quality learning environment in a larger high school.
Avoiding one giant space, which can be intimidating for some students and not as easy to supervise for teachers, was a goal.
“Freshmen will take the majority of classes in that building. Students can take the majority of their core classes and so the teachers get to know them and vise versa,” Rumbaugh said.
“We think that’s not only good for education but also good for security. It’s everyday safety, how do you create an environment that is more supportive and less prone to the everyday average bullying that might happen, having these home bases helps with that.”
External security is a focus as well. Every morning the school doors will lock when classes begin. Once the building is locked up, everyone wanting to enter the building will be funneled through the main office, where school staff and administration can lock doors and activate the alarm system if needed.
These design elements not only improve safety on their own, Rumbaugh said, but by implementing them into the same building, the new Mount Si High School will be much more secure.
“The other piece that is a really positive repercussion of being in a floodway is once students or staff are coming into the school, (they) are up in a secure zone,” he said.
“Being up above the ground and having what we call ‘secure vestibule entries’ as well as some gates and fencing, helps to restrict the ability for an unwanted intruder to access the building.”
Rumbaugh said it was one of his team’s goals to create a new high school that the students, staff and community will enjoy while improving the functionality and security of the building. He said they hit the sweet spot in creating a place that is enjoyable to be in with unobtrusive security features.
NAC Architecture is a Seattle-based design firm, that designs schools, and educational facilities and residence halls for universities, hospitals and more.
The company used input from the school district and community feedback to shape their designs for the building.
NAC also continues to be a part of the construction process, meeting regularly with the school district and construction contractor.
“We stay involved throughout the construction process, we have a couple architects staying involved, we meet at the construction site with the contractor and school district,” Rumbaugh said.
“I think the school district did a great job with coming up with a vision for the new high school, working closely with the staff and community there to come up with a plan that is going to be really exciting.”
For the latest information on school construction, visit the school district website, www.svsd410.org.


