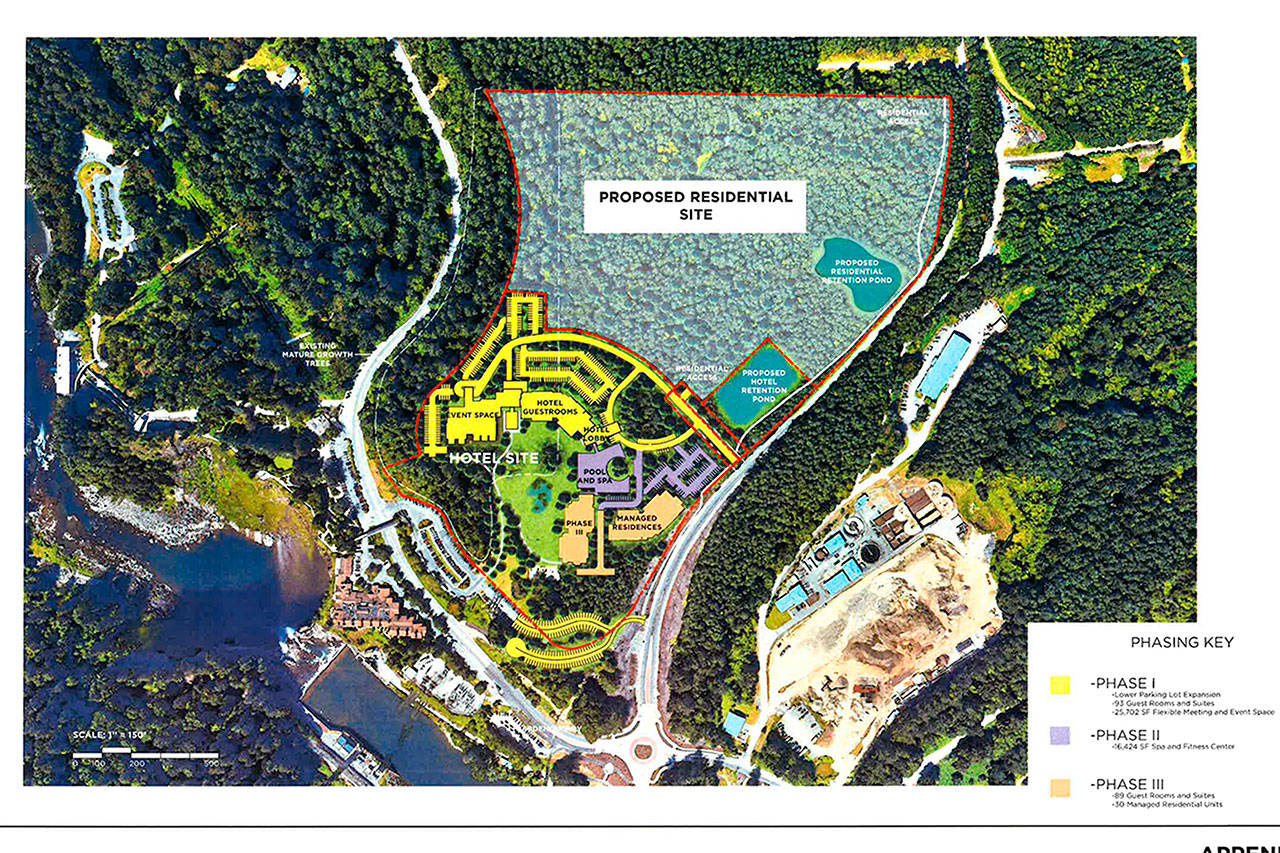The Salish Lodge and Spa Expansion project has passed another milestone on the path to construction.
At an Oct. 29 workshop meeting, the Snoqualmie City Council approved the Salish Lodge and Spa’s planned residential and planned commercial industrial master plan applications after several meetings of deliberations and tweaks to the document.
The project is a multi-phase expansion of the Salish Lodge and Spa, located at the Snoqualmie Falls, to include a new hotel and events facility adjacent to the current lodge. Owned and operated by the Muckleshoot Indian Tribe, the expansion plans also include managed residential units as hotel condominiums on the property. A separate residential portion of the property is also planned and will be partially dedicated to affordable, low-income housing.
The master plan was submitted to the city in April and the Planning Commission began its review of the materials on May 21. The commission reviewed the plan for four months and held a public hearing on the project in July. The Planning Commission ultimately recommended approval of the plan to the city council.
From there, the city council took on the master plan and all of the administrative records related, including comments from public hearings, letters, prior documents and application materials. Mark Hofman, community development director for the city of Snoqualmie, and Jason Rogers, senior planner, led the council through several meetings of deliberations in October.
The council reviewed the records and made several adjustments, such as alterations to specific wording and details in order to be specific and carry out the city’s intent as accurately as possible.
The council voted to approve the master plan in a 6-1 vote, with Councilmember Peggy Shepard voting against. The vote also started a 21-day period, ending on Nov. 19, during which the approval can be challenged and the decision would have to go under a land use judicial review.
Shepard said she voted against the master plan because she the description of the original development agreement and its second amendment have been misrepresented as a minor wording change, and did not fully represent the the scope of the change between those two early versions of the agreement. She was also concerned about the age of the traffic study being used and said she would want a new traffic study before she would vote to approve the development agreement.
City attorney Bob Sterbank clarified that the current amended and restated development agreement supersedes the prior agreement and amendments. Arguments made about the process for previous amendments were not legally relevant for the proceeding in front of the council that night, he explained.
Citing previous litigation with the Snoqualmie Tribe, Sterbank explained the 21-day legal challenge period and said the court rejected complaints about prior amendments, rejected claims against the validity of the agreement and ruled that it was valid.
With the master plan approved, Hofman said the city is looking ahead to the upcoming work that will be done in 2019. The next steps are the remaining milestones in the development agreement and include the binding site improvement plan, residential design guidelines, and the affordable housing plan.
On the affordable housing plan, Hofman said there is a requirement of 15 percent of the total residential development on the property to be affordable to populations that earn below 80 percent of the King County median income.
The city will review and approve those plans in 2019 as well, Hofman said. Assuming they make those milestones, the next step is actual development applications, civil reviews, streets, utilities, and preliminary plat for residential development in 2020. Construction could begin in 2020 as the hotel and milestones need to be completed by 2022, according to the development agreement.


