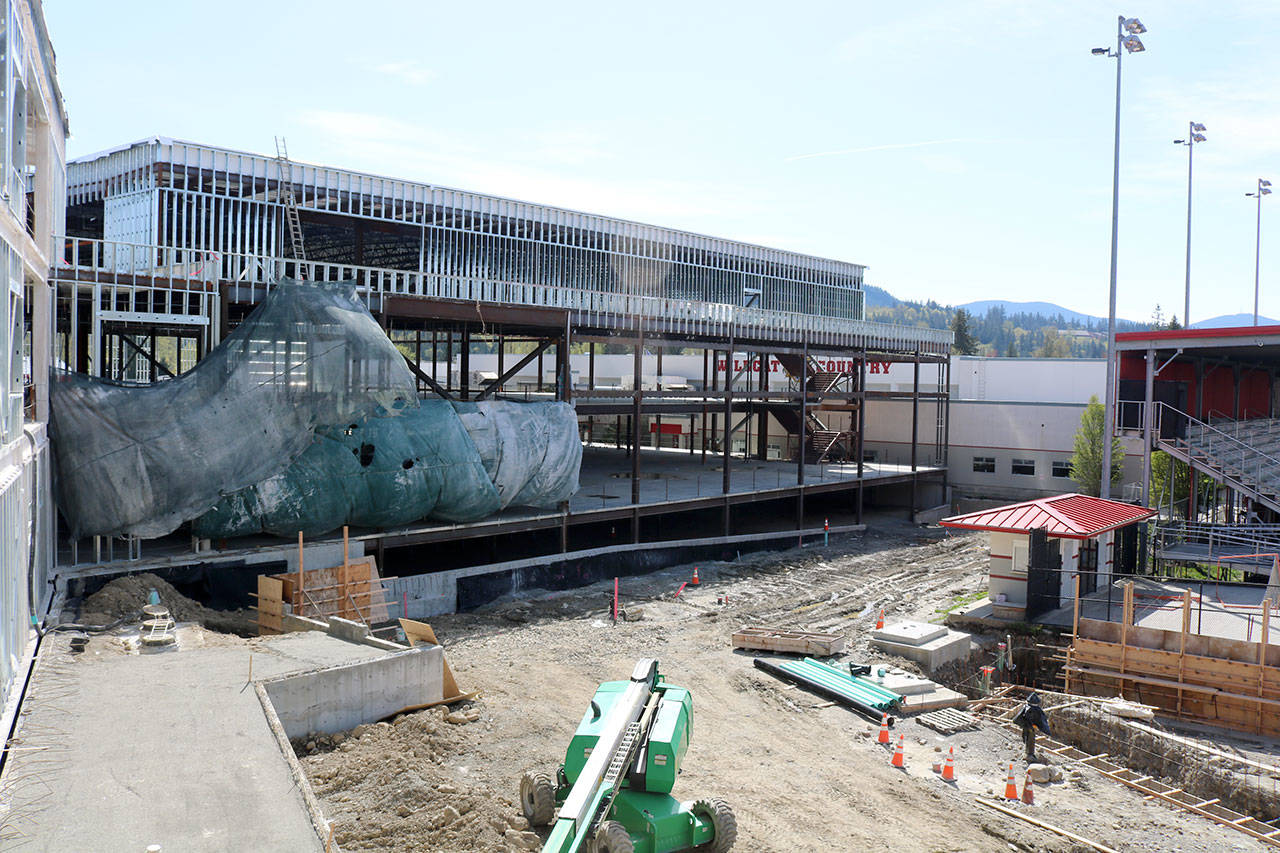The finish line for phase one of the all-new Mount Si High School is in sight.
Scheduled to open fall 2019, the school’s construction has begun to take shape as contractors are working on completing the flooring and beginning to put together the walls and interior.
Construction crews on the south end of the property are working on finishing up the concrete work to fill out the flooring, while crews on the north end have begun work on the interior rooms and door frames of the freshman campus building.
The school, raised off of the ground on a platform above the 100-year flood level, keeps the school safe from natural weather events, but also made the project easy to adopt strong safety and security measures as well, said Snoqualmie Valley School District assistant superintendent Ryan Stokes. Because the school consists of several elevated buildings on a platform, each one can be closed from access to the others. Stokes used the gymnasium as an example, explaining that if a community group wants to use the space for an event, they would be able to do so without opening up the rest of the school to the guests.
“The fact that we had to have an elevated building out of the flood way lent itself to having a design that makes for a more secure facility because we have to better limit entrances and exits onto the platforms,” he said. “We have much more control to still have student freedom to go to classes and between areas but still have it secured from outside visitors. That was one of the benefits of the design…What happens when we have other community members using the facility? We now have this really large space and there are ways for us to better close off areas that aren’t needed to be accessed so that you have less custodial needs and are able to preserve assets better.”
Mount Si will have a dedicated building for the freshman campus along with the three-story main building for the rest of the high school. While the new school is very large, part of the design intent was to keep a local feel with which people could still make connections, instead of getting lost in a crowd, Stokes said. This led to the concept of small learning communities — meaning areas of the school are divided into individual communities to increase interaction in smaller groups.
“The idea is that there is not a science department in one wing. We are designing it from an interdisciplinary standpoint so there might be an English, social studies, science, math, and foreign language in one area,” Stokes said. “So you might be able to have students primarily having most of their classes in that area and going amongst the teachers, so that might be a way for the teachers and students to develop stronger connections and relationships.”
In order to prepare for the transition, staff are working on what the small learning communities will look like as well as implementing the move to a seven-period schedule, a change being made with the move into an all new facility in mind.
Project manager Clint Marsh said the project is on schedule and phase one, the main school building, will be up and running fall 2019. After phase one is complete, and the students and staff have all transitioned to the new building, phase two will begin with the demolition of the current school building and the construction of a performing arts center.
“(District representatives) are really good about giving us answers back, which is one of the reasons the project is staying on schedule,” Marsh said. “The district is absolutely fantastic about getting the design, construction, and management team answers when we need them.”


